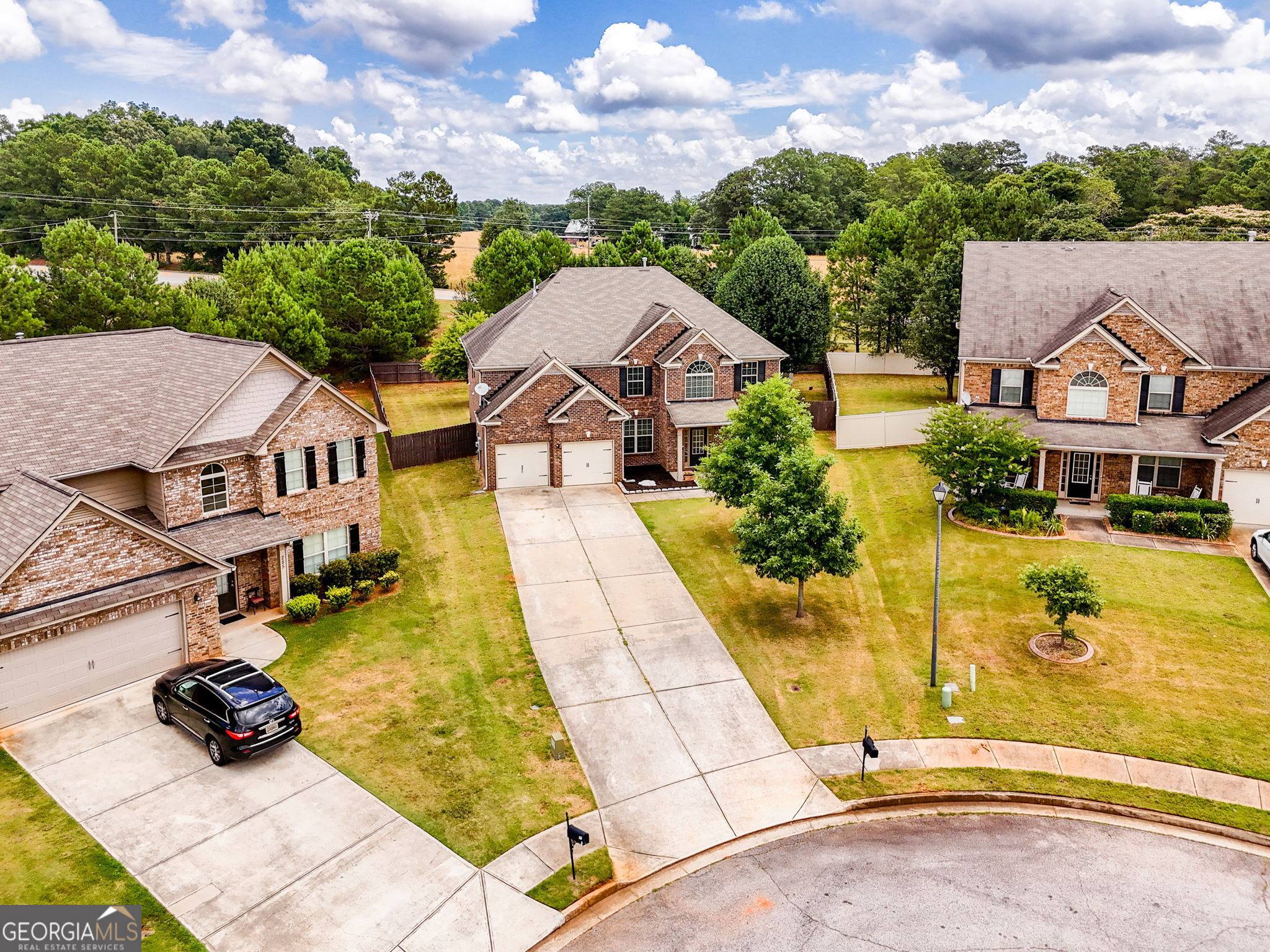$495,000
$499,900
1.0%For more information regarding the value of a property, please contact us for a free consultation.
5 Beds
4 Baths
3,735 SqFt
SOLD DATE : 01/21/2025
Key Details
Sold Price $495,000
Property Type Single Family Home
Sub Type Single Family Residence
Listing Status Sold
Purchase Type For Sale
Square Footage 3,735 sqft
Price per Sqft $132
Subdivision Clark Meadows
MLS Listing ID 10432534
Sold Date 01/21/25
Style Brick 4 Side
Bedrooms 5
Full Baths 4
HOA Fees $500
HOA Y/N Yes
Year Built 2014
Annual Tax Amount $7,949
Tax Year 2023
Lot Size 0.390 Acres
Acres 0.39
Lot Dimensions 16988.4
Property Sub-Type Single Family Residence
Source Georgia MLS 2
Property Description
Welcome to this exquisite 5-bedroom, 4-bathroom all-brick home, boasting 3,735 sq ft of luxurious living space. Nestled in a peaceful cul-de-sac in the highly sought-after Union Grove School District, this property offers the perfect blend of elegance, modern amenities, and a prime location. As you enter, the open concept floorplan immediately impresses with its spaciousness and flow. The formal dining room provides an elegant setting for dinners and special occasions. On the main level, you'll find a den/office area, a full bath, and a bedroom. The kitchen is a true highlight, featuring high ceilings, granite countertops, and stainless steel appliances, perfect for any home chef. Upstairs, dual staircases provide easy access to the expansive master bedroom, which includes a sitting area-perfect for a private retreat. Three additional bedrooms are also on the upstairs level, offering ample space for family and guests. Step outside to the backyard, where you'll find a patio area ideal for outdoor entertaining, along with a spacious fenced yard. With great proximity to schools, shopping, and easy access to the highway, this home has so much to offer. With its combination of sophisticated design, functional living spaces, and an unbeatable location, this home in the Union Grove School District is truly a gem. Welcome to a place where you can enjoy the best of suburban living in comfort and style.
Location
State GA
County Henry
Rooms
Basement None
Dining Room Separate Room
Interior
Interior Features Double Vanity, High Ceilings, Separate Shower, Soaking Tub, Vaulted Ceiling(s), Walk-In Closet(s)
Heating Central, Dual, Natural Gas
Cooling Ceiling Fan(s), Central Air, Dual, Electric
Flooring Carpet, Tile, Vinyl
Fireplaces Number 1
Fireplaces Type Factory Built, Gas Log, Living Room
Fireplace Yes
Appliance Dishwasher, Disposal, Microwave, Oven/Range (Combo), Stainless Steel Appliance(s)
Laundry Mud Room
Exterior
Parking Features Attached, Garage
Garage Spaces 2.0
Fence Back Yard, Privacy, Wood
Community Features Clubhouse, Pool, Sidewalks, Street Lights, Walk To Schools
Utilities Available High Speed Internet
View Y/N No
Roof Type Composition
Total Parking Spaces 2
Garage Yes
Private Pool No
Building
Lot Description Cul-De-Sac
Faces Please kindly use GPS.
Foundation Slab
Sewer Public Sewer
Water Public
Structure Type Brick
New Construction No
Schools
Elementary Schools Hickory Flat
Middle Schools Union Grove
High Schools Union Grove
Others
HOA Fee Include Maintenance Grounds,Management Fee,Swimming
Tax ID 088D01127000
Security Features Security System,Smoke Detector(s)
Acceptable Financing Cash, Conventional, FHA, VA Loan
Listing Terms Cash, Conventional, FHA, VA Loan
Special Listing Condition Resale
Read Less Info
Want to know what your home might be worth? Contact us for a FREE valuation!

Our team is ready to help you sell your home for the highest possible price ASAP

© 2025 Georgia Multiple Listing Service. All Rights Reserved.
Find out why customers are choosing LPT Realty to meet their real estate needs
Learn More About LPT Realty






