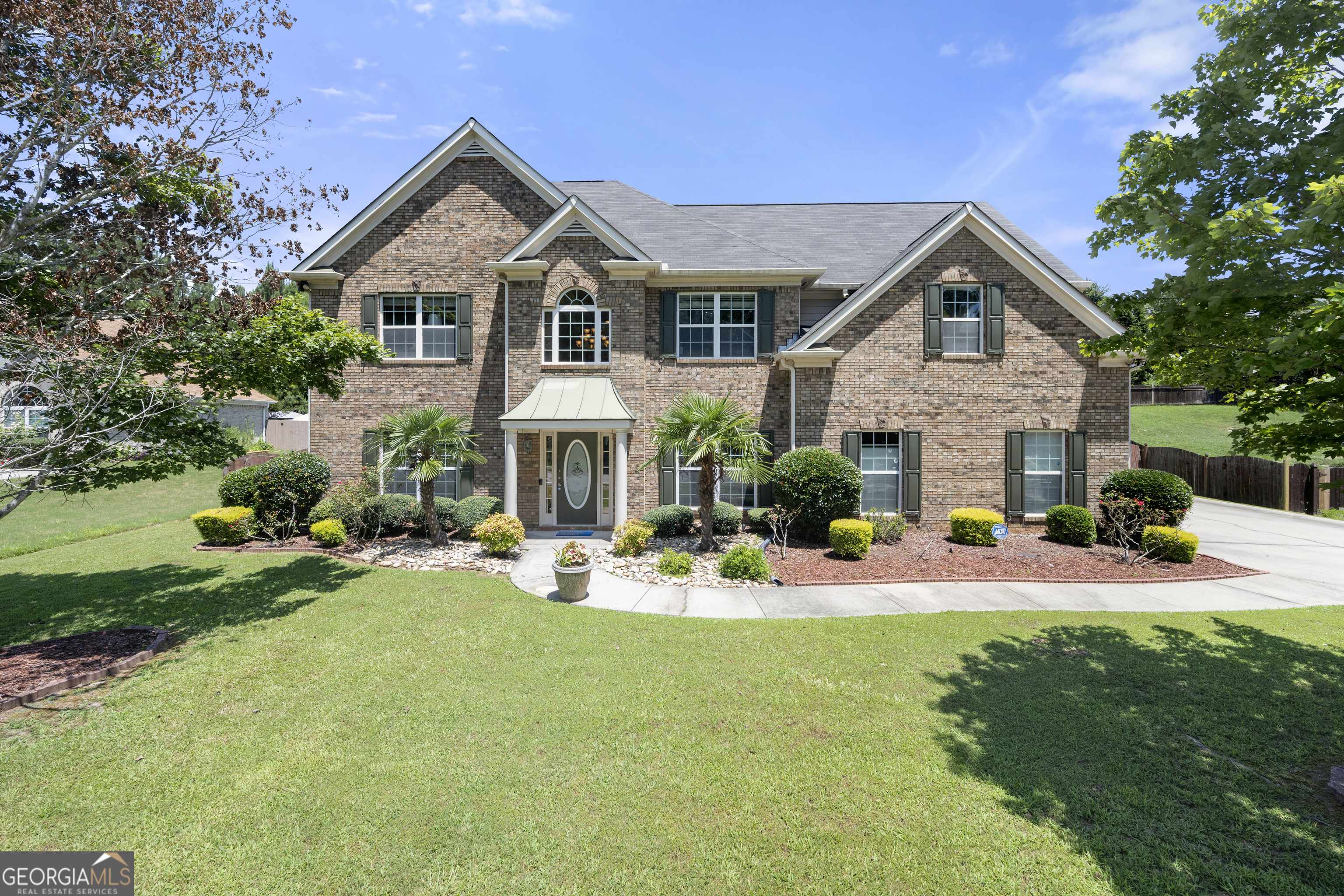OPEN HOUSE
Sun Jul 20, 1:00pm - 3:00pm
UPDATED:
Key Details
Property Type Single Family Home
Sub Type Single Family Residence
Listing Status New
Purchase Type For Sale
Subdivision Plantation At Dorsett Shoals
MLS Listing ID 10564149
Style Brick 3 Side,Traditional
Bedrooms 5
Full Baths 3
Half Baths 1
HOA Fees $600
HOA Y/N Yes
Year Built 2005
Annual Tax Amount $5,837
Tax Year 2024
Lot Size 0.341 Acres
Acres 0.341
Lot Dimensions 14853.96
Property Sub-Type Single Family Residence
Source Georgia MLS 2
Property Description
Location
State GA
County Douglas
Rooms
Basement None
Dining Room Separate Room
Interior
Interior Features Double Vanity, Tray Ceiling(s), Walk-In Closet(s)
Heating Central, Natural Gas
Cooling Ceiling Fan(s), Central Air, Electric
Flooring Carpet, Hardwood
Fireplaces Number 1
Fireplaces Type Factory Built
Fireplace Yes
Appliance Dishwasher, Disposal, Microwave, Refrigerator
Laundry Laundry Closet
Exterior
Parking Features Garage, Attached, Kitchen Level, Garage Door Opener, Side/Rear Entrance
Garage Spaces 2.0
Fence Back Yard, Fenced, Wood
Community Features None, Sidewalks, Street Lights
Utilities Available Cable Available, Electricity Available, Natural Gas Available, Phone Available, Sewer Available, Underground Utilities, Water Available
Waterfront Description No Dock Or Boathouse
View Y/N No
Roof Type Other
Total Parking Spaces 2
Garage Yes
Private Pool No
Building
Lot Description Level
Faces From SR-138 keep straight and then keep left onto SR-92 N. At roundabout, take the second exit onto SR-166 W. Turn Right onto Chapel Hill Rd. Turn left onto Dorsett Shoals Rd. Turn right onto Smokestone Dr.
Foundation Slab
Sewer Public Sewer
Water Public
Structure Type Brick,Other
New Construction No
Schools
Elementary Schools Chapel Hill
Middle Schools Chapel Hill
High Schools Chapel Hill
Others
HOA Fee Include Maintenance Grounds,Management Fee
Tax ID 00420150071
Security Features Security System,Smoke Detector(s)
Acceptable Financing Cash, Conventional, FHA, VA Loan
Listing Terms Cash, Conventional, FHA, VA Loan
Special Listing Condition Resale

Find out why customers are choosing LPT Realty to meet their real estate needs
Learn More About LPT Realty



